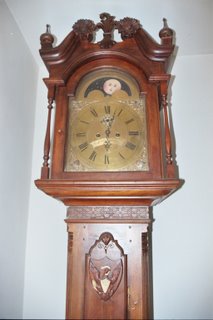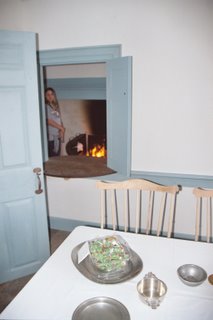 The last time I was in Dill Tavern was just before winter. At that point, the interior was pretty much completed but the tavern wasn't furnished. This past weekend when I was inside, it was partly furnished and really starting to look like a tavern again.
The last time I was in Dill Tavern was just before winter. At that point, the interior was pretty much completed but the tavern wasn't furnished. This past weekend when I was inside, it was partly furnished and really starting to look like a tavern again.This is the main room, to the left of the door when you enter the tavern. Originally, I dont think this was part of the tavern, but was the tavern owner's living area. Later, as the tavern was expanded, I think it was one of the common areas. The pictures above the mantle are photo-shopped images of how the tavern would have looked at various stages of its building. The one of the far left is the original building. Sometime arond or a little after 1800 the size of the tavern was nearly doubled. And then before the Civil War, another addition went on.
And yes, it was cool enough on Saturday morning that a fire in the fireplace felt reall
 y nice.
y nice.The tavern common room and the kitchen are also largely completed. The upstairs was still closed off, so I don't think that's done yet.
Don't you just love this clock? It's placed along the wall at the far side of the window you can just see on the right of the first picture. I did take a picture of the winder and the clock, but there was too much light outside and the inside came out too dark. As the clock works, the phases of the moon are shown or hidden to match what's going on outside. I haven't seen the other artwork on it--I think there's a sun too.

The picture on the left is of the tavern's dining room. It's a narrow room, with a fireplace to the right of the table. In the early days of the tavern, people who stayed overnight didn't have rooms or beds upstairs. They just removed the table, placed the chairs along the far side of the room, and everyone slept in this room with their feet closest to the fire. I don't know what they charged for this arrangement. At least they didn't drink and drive, but it still leaves a lot to be desired.
The chairs are new, made by a craftsman who's reproducing the styles of older furniture. They are amazingly comfortable, as the bottoms are rounded and not flat, so your butt fits right into them.
 The last picture is taken from inside the dining room and looking into the kitchen. There's a pass-through so food could be passed from the kitchen into the tavern common room, so the lady of the tavern didn't have to associate with whatever riff-raff walked in through the front door. It was also a way to keep the pints and quarts of ale separate from the drinkers until they'd actually paid for their drinks.
The last picture is taken from inside the dining room and looking into the kitchen. There's a pass-through so food could be passed from the kitchen into the tavern common room, so the lady of the tavern didn't have to associate with whatever riff-raff walked in through the front door. It was also a way to keep the pints and quarts of ale separate from the drinkers until they'd actually paid for their drinks. Apparently the historical society has since learned that this pass through was originally at the opposite end of the room, so they are going to move it down there at some point.
Tomorrow: I have a few more pictures of the festivities, and then it will be back to the what's going on around the cabin and the dogs' latest antics!








No comments:
Post a Comment